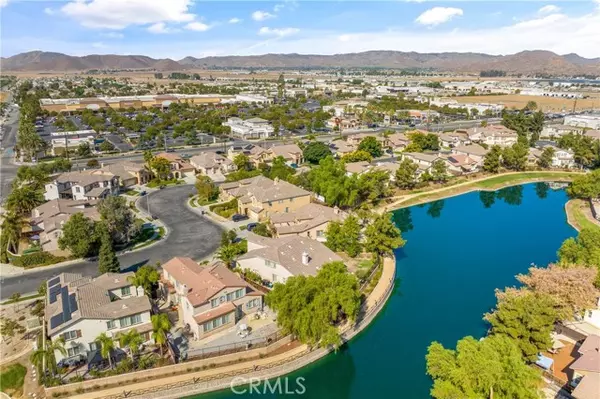
3 Beds
3 Baths
2,420 SqFt
3 Beds
3 Baths
2,420 SqFt
Key Details
Property Type Condo
Listing Status Active
Purchase Type For Sale
Square Footage 2,420 sqft
Price per Sqft $206
MLS Listing ID SW24202969
Style All Other Attached
Bedrooms 3
Full Baths 3
Construction Status Turnkey
HOA Fees $184/mo
HOA Y/N Yes
Year Built 2005
Lot Size 9,148 Sqft
Acres 0.21
Property Description
Welcome to 3012 Bridgewater Circle, a beautifully maintained 3-bedroom, 3-bath home situated in the exclusive gated Willowalk community on Hemets west side, ideal for easy commuting. This spacious home offers a versatile floor plan, featuring an additional office that can easily serve as a 4th bedroom, perfect for growing families or those seeking a home office space. The heart of the home is the large, open-concept kitchen, complete with a generous island, offering plenty of space for meal preparation and entertaining guests. Natural light fills the living areas, creating a warm and inviting atmosphere throughout the home. The primary suite is a private retreat with an en-suite bath, providing both relaxation and convenience. The two additional bedrooms are perfect for family, guests, or hobbies. Step outside to discover a tranquil backyard oasis. A beautiful koi pond adds a sense of serenity, making the outdoor space perfect for relaxation, meditation, or hosting gatherings. The home sits on a coveted corner lot, offering additional privacy and space. Beyond the property, residents of the Willowalk community enjoy the security of gated living with access to community amenities, including walking trails, lakes, and parks. With its prime location on the west side of Hemet, 3012 Bridgewater Circle offers easy access to nearby shopping, dining, and schools, along with convenient commuting options. This home seamlessly blends comfort, style, and functionality in a peaceful community setting. Dont miss the opportunity to make this exceptional property yours!
Location
State CA
County Riverside
Area Riv Cty-Hemet (92545)
Interior
Interior Features Tile Counters
Cooling Central Forced Air
Flooring Carpet, Laminate
Fireplaces Type FP in Family Room
Equipment Dishwasher, Microwave, Gas & Electric Range, Gas Oven, Gas Stove
Appliance Dishwasher, Microwave, Gas & Electric Range, Gas Oven, Gas Stove
Laundry Laundry Room
Exterior
Garage Garage, Garage - Two Door, Garage Door Opener
Garage Spaces 2.0
Fence Wood
Utilities Available Cable Available, Electricity Available, Natural Gas Available, Phone Available
Roof Type Tile/Clay
Total Parking Spaces 2
Building
Lot Description Cul-De-Sac, Sidewalks
Story 1
Lot Size Range 7500-10889 SF
Sewer Public Sewer
Water Public
Architectural Style Contemporary
Level or Stories 1 Story
Construction Status Turnkey
Others
Monthly Total Fees $372
Acceptable Financing Cash, Conventional, Exchange, FHA, VA
Listing Terms Cash, Conventional, Exchange, FHA, VA
Special Listing Condition Standard


"My job is to find and attract mastery-based agents to the office, protect the culture, and make sure everyone is happy! "






